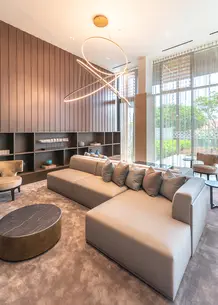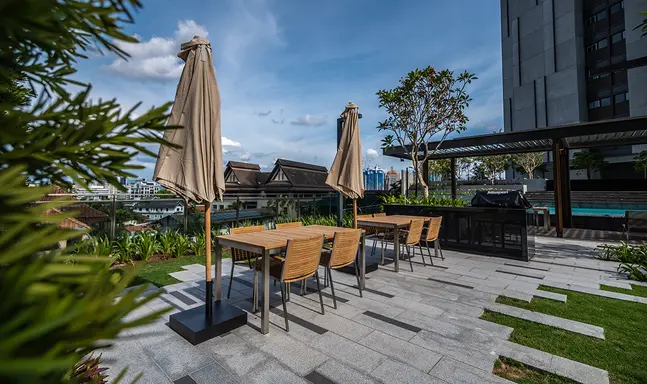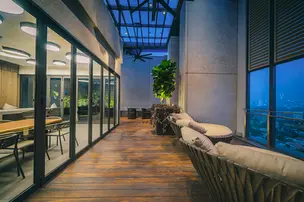top of page
AIRA RESIDENCE
OVERVIEW

FLOOR PLAN


UNIT TYPES
TYPE A1
5,253sqft | 488sqm
4 Bedrooms + Utility

TYPE A2
5,351sqft | 472sqm
4 Bedrooms + Utility

TYPE A2 (MIRRORED)
5,351sqft | 472sqm
4 Bedrooms + Utility

TYPE B
4,886sqft | 453sqm
4 Bedrooms + Utility

TYPE E
5,856sqft | 546sqm
4 Bedrooms + Utility

TYPE G
1,894sqft | 176sqm
2 Bedrooms

TYPE H
1,894sqft | 176sqm
2 Bedrooms

GALLERY
bottom of page





























